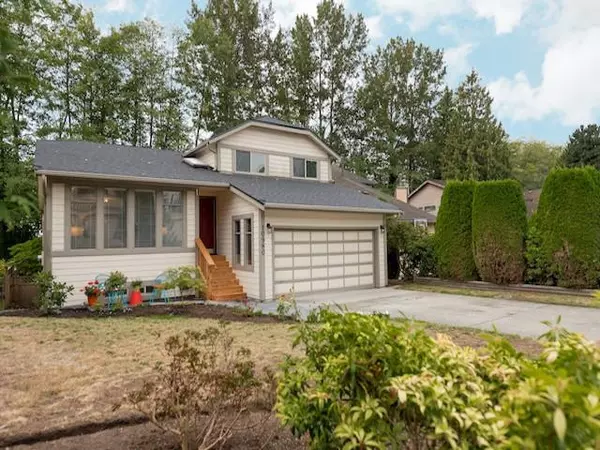10980 63 AVE Delta, BC V4E 3B4
UPDATED:
10/15/2024 03:36 AM
Key Details
Property Type Single Family Home
Sub Type House/Single Family
Listing Status Active
Purchase Type For Sale
Square Footage 2,965 sqft
Price per Sqft $514
Subdivision Sunshine Hills Woods
MLS Listing ID R2845736
Style 2 Storey w/Bsmt.,3 Level Split
Bedrooms 3
Full Baths 3
Abv Grd Liv Area 1,240
Total Fin. Sqft 1920
Year Built 1981
Annual Tax Amount $3,858
Tax Year 2023
Lot Size 5,619 Sqft
Acres 0.13
Property Description
Location
Province BC
Community Sunshine Hills Woods
Area N. Delta
Building/Complex Name SUNSHINE PARK ESTATES
Zoning RS1
Rooms
Other Rooms Walk-In Closet
Basement Full, Partly Finished
Kitchen 1
Separate Den/Office N
Interior
Interior Features ClthWsh/Dryr/Frdg/Stve/DW, Compactor - Garbage, Drapes/Window Coverings, Fireplace Insert, Garage Door Opener, Microwave
Heating Forced Air, Natural Gas
Fireplaces Number 2
Fireplaces Type Natural Gas
Heat Source Forced Air, Natural Gas
Exterior
Exterior Feature Balcny(s) Patio(s) Dck(s), Fenced Yard
Garage Garage; Double
Garage Spaces 2.0
View Y/N Yes
View GREENSPACE BORDERS BACKYARD
Roof Type Asphalt
Lot Frontage 47.54
Lot Depth 139.59
Total Parking Spaces 2
Building
Dwelling Type House/Single Family
Story 3
Sewer City/Municipal
Water City/Municipal
Structure Type Frame - Wood
Others
Tax ID 005-784-301
Ownership Freehold NonStrata
Energy Description Forced Air,Natural Gas

GET MORE INFORMATION





