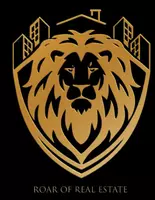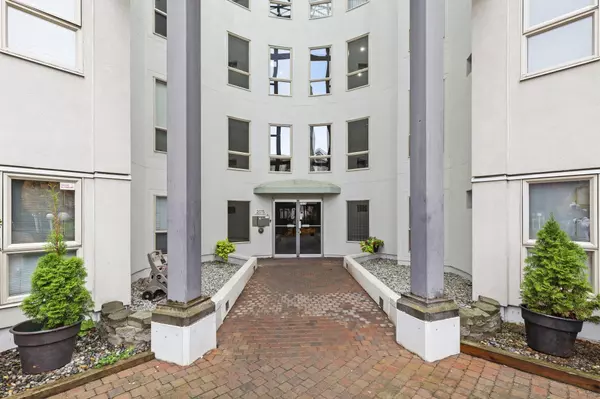2575 Ware ST #208 Abbotsford, BC V2S 3E2

Open House
Sat Nov 22, 12:00pm - 2:00pm
UPDATED:
Key Details
Property Type Condo
Sub Type Apartment/Condo
Listing Status Active
Purchase Type For Sale
Square Footage 1,177 sqft
Price per Sqft $389
Subdivision The Maples
MLS Listing ID R3065710
Bedrooms 2
Full Baths 2
Maintenance Fees $524
HOA Fees $524
HOA Y/N Yes
Year Built 1994
Property Sub-Type Apartment/Condo
Property Description
Location
Province BC
Community Central Abbotsford
Area Abbotsford
Zoning RML
Rooms
Other Rooms Foyer, Kitchen, Dining Room, Living Room, Primary Bedroom, Walk-In Closet, Bedroom, Laundry
Kitchen 1
Interior
Interior Features Elevator, Guest Suite, Storage
Heating Baseboard, Electric, Natural Gas
Cooling Air Conditioning
Flooring Mixed, Vinyl, Carpet
Fireplaces Number 1
Fireplaces Type Insert, Gas
Window Features Window Coverings
Appliance Washer/Dryer, Dishwasher, Refrigerator, Stove
Laundry In Unit
Exterior
Exterior Feature Balcony
Community Features Shopping Nearby
Utilities Available Electricity Connected, Natural Gas Connected, Water Connected
Amenities Available Exercise Centre, Recreation Facilities, Trash, Maintenance Grounds, Management, Sewer, Snow Removal
View Y/N No
Roof Type Metal,Other
Street Surface Paved
Exposure East
Total Parking Spaces 1
Garage Yes
Building
Lot Description Central Location, Recreation Nearby
Story 1
Foundation Concrete Perimeter
Sewer Public Sewer, Storm Sewer
Water Public
Locker Yes
Others
Pets Allowed Cats OK, Dogs OK, Number Limit (One), Yes With Restrictions
Restrictions Pets Allowed w/Rest.
Ownership Freehold Strata
Virtual Tour https://my.matterport.com/show/?m=UMJrf7kLwyu

GET MORE INFORMATION





