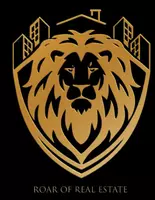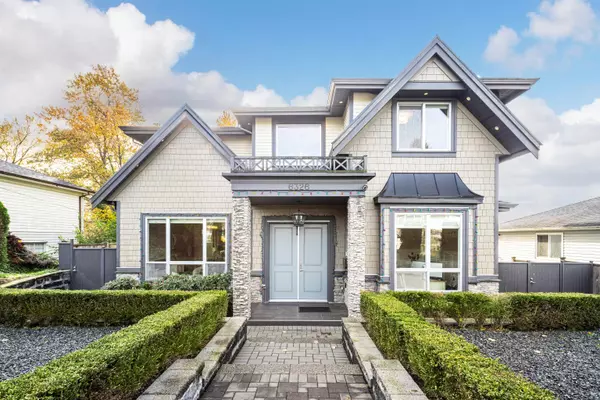6326 Dawson ST Burnaby, BC V5B 2W6

Open House
Sat Nov 22, 2:00pm - 4:00pm
Sun Nov 23, 2:00pm - 4:00pm
UPDATED:
Key Details
Property Type Single Family Home
Sub Type Single Family Residence
Listing Status Active
Purchase Type For Sale
Square Footage 4,318 sqft
Price per Sqft $756
MLS Listing ID R3067826
Bedrooms 6
Full Baths 6
HOA Y/N No
Year Built 2014
Lot Size 7,405 Sqft
Property Sub-Type Single Family Residence
Property Description
Location
Province BC
Community Parkcrest
Area Burnaby North
Zoning R1
Rooms
Other Rooms Foyer, Living Room, Dining Room, Family Room, Kitchen, Wok Kitchen, Nook, Office, Bedroom, Bedroom, Bedroom, Primary Bedroom, Recreation Room, Den, Bedroom, Bedroom, Kitchen
Kitchen 3
Interior
Heating Natural Gas, Radiant
Cooling Air Conditioning
Flooring Hardwood, Mixed, Tile, Carpet
Fireplaces Number 3
Fireplaces Type Insert, Gas
Window Features Window Coverings
Appliance Washer/Dryer, Dishwasher, Refrigerator, Stove, Microwave, Range Top
Exterior
Garage Spaces 2.0
Garage Description 2
Fence Fenced
Utilities Available Community, Electricity Connected, Natural Gas Connected, Water Connected
View Y/N Yes
View CITY
Roof Type Asphalt
Porch Patio, Deck
Total Parking Spaces 4
Garage Yes
Building
Lot Description Central Location, Cleared
Story 2
Foundation Concrete Perimeter
Sewer Public Sewer, Sanitary Sewer, Storm Sewer
Water Public
Locker No
Others
Ownership Freehold NonStrata
Security Features Security System
Virtual Tour https://my.matterport.com/show/?m=YPZiXrxZPyX

GET MORE INFORMATION





