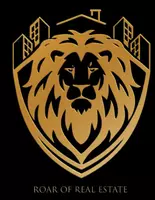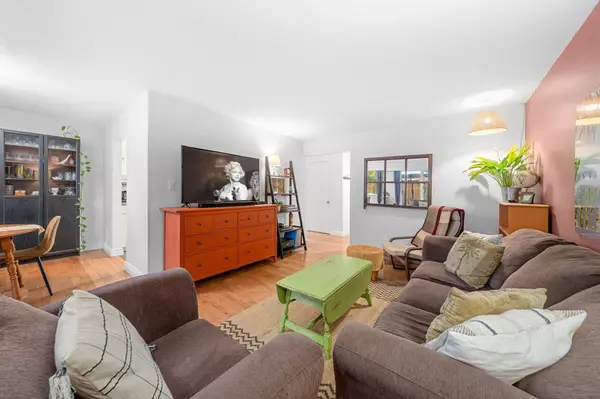1034 Premier ST #75 North Vancouver, BC V7J 2H2

Open House
Sat Nov 22, 2:00pm - 4:00pm
Sun Nov 23, 2:00pm - 4:00pm
UPDATED:
Key Details
Property Type Condo
Sub Type Apartment/Condo
Listing Status Active
Purchase Type For Sale
Square Footage 1,232 sqft
Price per Sqft $567
Subdivision Edgewater Estates
MLS Listing ID R3068666
Style Ground Level Unit
Bedrooms 3
Full Baths 1
Maintenance Fees $866
HOA Fees $866
HOA Y/N No
Year Built 1968
Lot Size 7.360 Acres
Property Sub-Type Apartment/Condo
Property Description
Location
Province BC
Community Lynnmour
Area North Vancouver
Zoning RM3
Direction Southeast
Rooms
Other Rooms Living Room, Dining Room, Kitchen, Primary Bedroom, Bedroom, Bedroom, Foyer
Kitchen 1
Interior
Interior Features Storage
Heating Hot Water
Flooring Hardwood, Mixed
Appliance Dishwasher, Refrigerator, Stove
Laundry Common Area
Exterior
Exterior Feature Playground, Private Yard
Fence Fenced
Community Features Shopping Nearby
Utilities Available Electricity Connected, Water Connected
Amenities Available Caretaker, Trash, Maintenance Grounds, Heat, Hot Water, Other, Taxes, Water
View Y/N No
Roof Type Asphalt
Accessibility Wheelchair Access
Total Parking Spaces 1
Garage No
Building
Lot Description Near Golf Course, Private, Recreation Nearby, Ski Hill Nearby
Foundation Concrete Perimeter
Sewer Public Sewer, Sanitary Sewer, Storm Sewer
Water Public
Locker Yes
Others
Pets Allowed Cats OK, Dogs OK, Number Limit (Two), Yes With Restrictions
Restrictions Pets Allowed w/Rest.,Rentals Allowed
Ownership Undivided Interest

GET MORE INFORMATION





