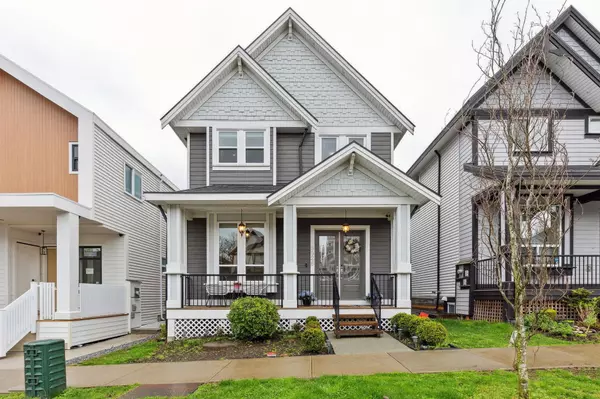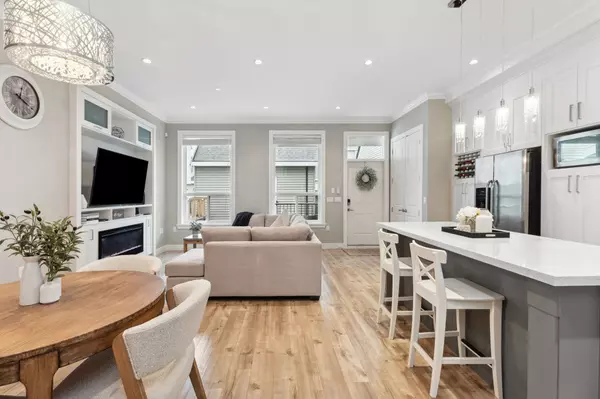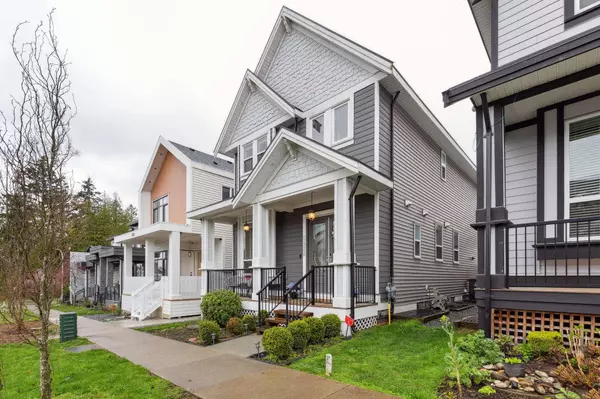5926 139a ST Surrey, BC V3X 0G6

Open House
Sun Nov 23, 1:00pm - 3:00pm
UPDATED:
Key Details
Property Type Single Family Home
Sub Type Single Family Residence
Listing Status Active
Purchase Type For Sale
Square Footage 2,780 sqft
Price per Sqft $539
Subdivision Sullivan Station
MLS Listing ID R3068672
Bedrooms 6
Full Baths 3
HOA Y/N No
Year Built 2016
Lot Size 3,049 Sqft
Property Sub-Type Single Family Residence
Property Description
Location
Province BC
Community Sullivan Station
Area Surrey
Zoning R5
Rooms
Other Rooms Living Room, Dining Room, Family Room, Kitchen, Primary Bedroom, Bedroom, Bedroom, Bedroom, Media Room, Living Room, Kitchen, Bedroom, Bedroom, Wok Kitchen
Kitchen 3
Interior
Interior Features Vaulted Ceiling(s)
Heating Forced Air
Cooling Air Conditioning
Fireplaces Number 1
Fireplaces Type Electric
Window Features Window Coverings
Appliance Washer/Dryer, Dishwasher, Refrigerator, Stove
Exterior
Garage Spaces 2.0
Garage Description 2
Fence Fenced
Community Features Shopping Nearby
Utilities Available Electricity Connected, Natural Gas Connected, Water Connected
View Y/N No
Roof Type Asphalt
Porch Patio
Total Parking Spaces 4
Garage Yes
Building
Lot Description Central Location
Story 2
Foundation Concrete Perimeter
Sewer Public Sewer, Sanitary Sewer
Water Public
Locker No
Others
Ownership Freehold NonStrata
Virtual Tour https://youtu.be/36x9QE1lOP8

GET MORE INFORMATION





