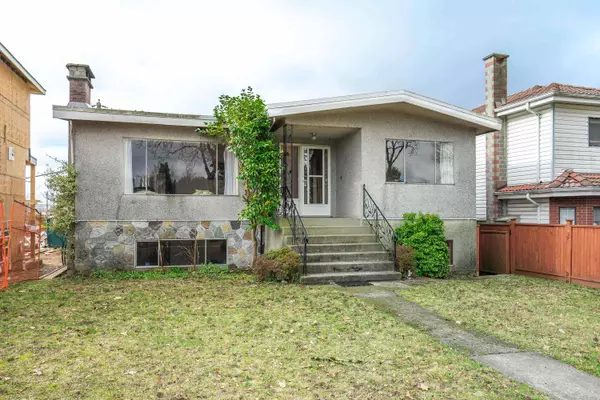For more information regarding the value of a property, please contact us for a free consultation.
6087 BATTISON ST Vancouver, BC V5S 3M7
Want to know what your home might be worth? Contact us for a FREE valuation!

Our team is ready to help you sell your home for the highest possible price ASAP
Key Details
Sold Price $1,685,000
Property Type Single Family Home
Sub Type House/Single Family
Listing Status Sold
Purchase Type For Sale
Square Footage 2,072 sqft
Price per Sqft $813
Subdivision Killarney Ve
MLS Listing ID R2752490
Sold Date 02/14/23
Style 2 Storey
Bedrooms 4
Full Baths 2
Abv Grd Liv Area 1,091
Total Fin. Sqft 2072
Year Built 1965
Annual Tax Amount $6,161
Tax Year 2022
Lot Size 4,500 Sqft
Acres 0.1
Property Description
Bigger than most lots in prime Killarney area. Total 4500 square feet with 44 foot frontage. Wider frontage has allowed next door neighbor (same size lot) to build a legal DUPLEX PLUS TWO ONE BEDROOM SUITES. Total 4 legal units! New build will have nice view from top floor. Many new homes have already been built in the area. Original owner since 1965 has cared for this 2 level home. 3 bedrooms up, full basement with bathroom could be converted to an in-law suite. Across the street from DR. H.N. MacCorkindale Elementary School field. Close to all amenities; schools, bus, skytrain, restaurants, Metro Town. Back lane access. Wonderful opportunity to buy a very livable or rentable home in a prime area. If you plan on building you can collect decent rent until you break ground.
Location
Province BC
Community Killarney Ve
Area Vancouver East
Building/Complex Name KILLARNEY
Zoning RS-1
Rooms
Other Rooms Family Room
Basement Full
Kitchen 1
Separate Den/Office Y
Interior
Interior Features ClthWsh/Dryr/Frdg/Stve/DW, Drapes/Window Coverings, Fireplace Insert, Storage Shed
Heating Forced Air
Fireplaces Number 2
Fireplaces Type Wood
Heat Source Forced Air
Exterior
Exterior Feature Balcny(s) Patio(s) Dck(s)
Parking Features Carport; Single, Open
Garage Spaces 1.0
View Y/N No
Roof Type Torch-On
Lot Frontage 43.95
Lot Depth 102.39
Total Parking Spaces 3
Building
Story 2
Sewer City/Municipal
Water City/Municipal
Structure Type Frame - Wood
Others
Tax ID 009-044-485
Ownership Freehold NonStrata
Energy Description Forced Air
Read Less

Bought with Sutton Group-West Coast Realty
GET MORE INFORMATION





