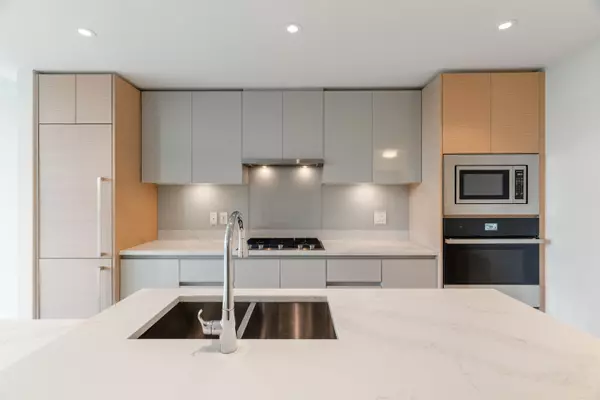For more information regarding the value of a property, please contact us for a free consultation.
8575 RIVERGRASS DR #252 Vancouver, BC V5S 0J7
Want to know what your home might be worth? Contact us for a FREE valuation!

Our team is ready to help you sell your home for the highest possible price ASAP
Key Details
Sold Price $677,000
Property Type Condo
Sub Type Apartment/Condo
Listing Status Sold
Purchase Type For Sale
Square Footage 640 sqft
Price per Sqft $1,057
Subdivision South Marine
MLS Listing ID R2764866
Sold Date 04/10/23
Style Inside Unit
Bedrooms 1
Full Baths 1
Maintenance Fees $342
Abv Grd Liv Area 640
Total Fin. Sqft 640
Year Built 2022
Tax Year 2022
Property Description
Air Conditioned Concrete home with large patio with direct access to the courtyard at Avalon 3. Perfectly laid out 1 Bdrm + flex home offers stylish interiors w/ laminate floors throughout, over height ceilings, a spacious bedroom w/ walk-through closet to your 4 pc ensuite bath with heated flrs, soaker tub & medicine cabinet. Chef’s kitchen w/5 burner gas stove, full-size wall mounted oven, Bosch D/W, integrated KitchenAid fridge, soft close cabinets/drawers, island & built-in dining table. Summers will never be the same on your 196 square foot patio perfect for entertaining and BBQing with a gas hookup! Avalon 3 offers communal grassy courtyard & roof deck w/ outdoor pool & hot tub, fitness ctr, guest suites, concierge & clubhouse. 1 pkg & locker incl.
Location
Province BC
Community South Marine
Area Vancouver East
Building/Complex Name Avalon 3
Zoning CD-1
Rooms
Basement None
Kitchen 1
Separate Den/Office Y
Interior
Interior Features Air Conditioning, ClthWsh/Dryr/Frdg/Stve/DW, Drapes/Window Coverings, Microwave, Sprinkler - Fire
Heating Heat Pump
Fireplaces Type None
Heat Source Heat Pump
Exterior
Exterior Feature Balcony(s), Patio(s)
Parking Features Garage; Underground, Visitor Parking
Garage Spaces 1.0
Amenities Available Air Cond./Central, Club House, Elevator, Exercise Centre, In Suite Laundry, Pool; Outdoor, Recreation Center, Storage
View Y/N Yes
View Courtyard
Roof Type Other
Total Parking Spaces 1
Building
Faces West
Story 1
Sewer City/Municipal
Water City/Municipal
Locker Yes
Unit Floor 252
Structure Type Concrete
Others
Restrictions Pets Allowed w/Rest.,Rentals Allowed
Tax ID 031-594-387
Ownership Freehold Strata
Energy Description Heat Pump
Pets Allowed 2
Read Less

Bought with Oakwyn Realty Ltd.
GET MORE INFORMATION





