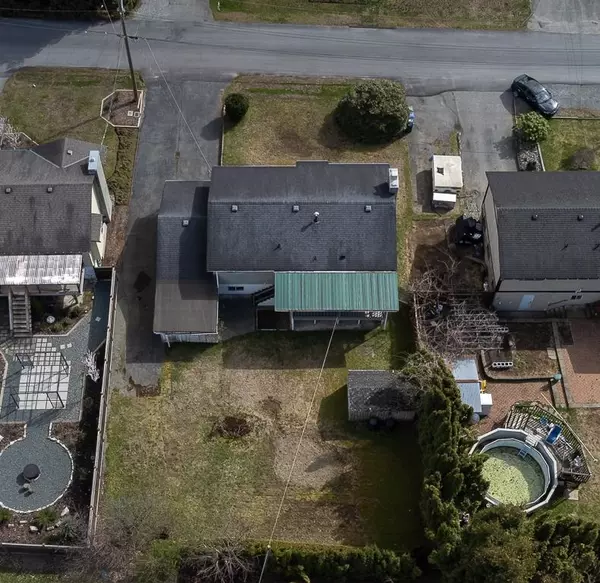For more information regarding the value of a property, please contact us for a free consultation.
1935 LYNN AVE Abbotsford, BC V2S 1C7
Want to know what your home might be worth? Contact us for a FREE valuation!

Our team is ready to help you sell your home for the highest possible price ASAP
Key Details
Sold Price $1,190,000
Property Type Single Family Home
Sub Type House/Single Family
Listing Status Sold
Purchase Type For Sale
Square Footage 2,106 sqft
Price per Sqft $565
Subdivision Central Abbotsford
MLS Listing ID R2765502
Sold Date 04/18/23
Style Split Entry
Bedrooms 3
Full Baths 1
Half Baths 1
Abv Grd Liv Area 1,066
Total Fin. Sqft 2106
Year Built 1970
Annual Tax Amount $4,096
Tax Year 2022
Lot Size 8,280 Sqft
Acres 0.19
Property Description
ATTENTION!! Investors, Developers & Custom Home Builders! Huge 8280 sq. ft. lot is just waiting for your ideas! Property is large & level w/ a west facing back yard & has a laneway leading to the rear of the property. Lovely clean family home w/separate entrance to the bsmt. Perfect location for you to build your new Custom family home as its mins to Hwy 1 & walking distance to all levels of schools, shopping & transit. Located across the street from a beautiful forested park. RE: DEVELOPMENT POTENTIAL - the OCP Urban 3 Infill designation support density increases near city & urban centers; these policies may support potential rezoning to RS7 for future subdivision or to RS4-i for a duplex development. Buyer to confirm possibilities with the City of Abbotsford. Call to view to day!
Location
Province BC
Community Central Abbotsford
Area Abbotsford
Zoning RS3-I
Rooms
Other Rooms Recreation Room
Basement Full
Kitchen 1
Separate Den/Office N
Interior
Interior Features Clothes Washer/Dryer, Fireplace Insert, Refrigerator, Security System, Stove
Heating Forced Air, Natural Gas
Fireplaces Number 1
Fireplaces Type Wood
Heat Source Forced Air, Natural Gas
Exterior
Exterior Feature Sundeck(s)
Parking Features Add. Parking Avail., Garage; Single, RV Parking Avail.
Roof Type Asphalt
Lot Frontage 68.96
Lot Depth 120.34
Building
Story 2
Sewer City/Municipal
Water City/Municipal
Structure Type Frame - Wood
Others
Tax ID 007-300-751
Ownership Freehold NonStrata
Energy Description Forced Air,Natural Gas
Read Less

Bought with Vybe Realty
GET MORE INFORMATION





