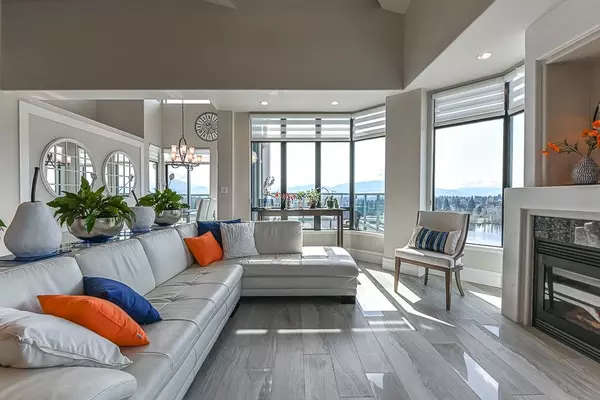For more information regarding the value of a property, please contact us for a free consultation.
33065 MILL LAKE RD #1702 Abbotsford, BC V2S 8E6
Want to know what your home might be worth? Contact us for a FREE valuation!

Our team is ready to help you sell your home for the highest possible price ASAP
Key Details
Sold Price $1,250,000
Property Type Condo
Sub Type Apartment/Condo
Listing Status Sold
Purchase Type For Sale
Square Footage 2,975 sqft
Price per Sqft $420
Subdivision Central Abbotsford
MLS Listing ID R2768029
Sold Date 04/25/23
Style Penthouse
Bedrooms 3
Full Baths 3
Maintenance Fees $1,409
Abv Grd Liv Area 1,855
Total Fin. Sqft 2975
Year Built 1996
Annual Tax Amount $4,421
Tax Year 2022
Property Description
PENTHOUSE CONDO offering 3000 sq.ft of luxury living space & no yard work! This gorgeous condo offers STUNNING VIEWS of Mt. Baker & Mill Lake Park & features two levels of spacious living & its own private elevator, making it fully WHEELCHAIR ACCESSIBLE! Floor to ceiling windows offer panoramic views from every room & vaulted ceilings make it so light & bright! The kitchen is a chef''s dream w/ large island, Wolf gas range, built in ovens, sub zero fridge, integrated Thermador freezer & quartz countertops. Highest quality fin thru out! Incl. a huge personal storage room. Bldg has an indoor pool, hot tub & sauna, gym, amenities room, workshop, games/billiards room, guest suite. Lots of visitor parking. Mins to shopping, & scenic Mill Lake Park w/ 2 km of lakeside walking paths & playgrounds.
Location
Province BC
Community Central Abbotsford
Area Abbotsford
Zoning RHR
Rooms
Other Rooms Laundry
Basement None
Kitchen 1
Separate Den/Office N
Interior
Interior Features Air Conditioning, ClthWsh/Dryr/Frdg/Stve/DW, Microwave, Range Top
Heating Baseboard, Electric, Natural Gas
Fireplaces Number 2
Fireplaces Type Gas - Natural
Heat Source Baseboard, Electric, Natural Gas
Exterior
Exterior Feature Balcony(s)
Parking Features Garage; Underground, Visitor Parking
Garage Spaces 2.0
Amenities Available Air Cond./Central, Club House, Elevator, Exercise Centre, Garden, Guest Suite, In Suite Laundry, Pool; Indoor, Sauna/Steam Room, Swirlpool/Hot Tub
View Y/N Yes
View mountain & lake views
Roof Type Metal
Total Parking Spaces 2
Building
Faces Southeast
Story 2
Sewer City/Municipal
Water City/Municipal
Unit Floor 1702
Structure Type Concrete
Others
Restrictions Pets Allowed w/Rest.
Tax ID 023-274-522
Ownership Freehold Strata
Energy Description Baseboard,Electric,Natural Gas
Pets Description 1
Read Less

Bought with Sutton Group-West Coast Realty (Abbotsford)
GET MORE INFORMATION





