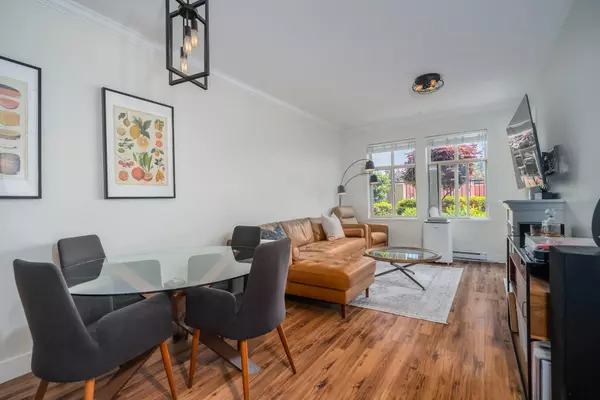For more information regarding the value of a property, please contact us for a free consultation.
2632 PAULINE ST #102 Abbotsford, BC V2S 0C9
Want to know what your home might be worth? Contact us for a FREE valuation!

Our team is ready to help you sell your home for the highest possible price ASAP
Key Details
Sold Price $499,900
Property Type Condo
Sub Type Apartment/Condo
Listing Status Sold
Purchase Type For Sale
Square Footage 914 sqft
Price per Sqft $546
Subdivision Central Abbotsford
MLS Listing ID R2787883
Sold Date 06/17/23
Style Ground Level Unit,Rancher/Bungalow
Bedrooms 2
Full Baths 2
Maintenance Fees $310
Abv Grd Liv Area 914
Total Fin. Sqft 914
Year Built 2009
Annual Tax Amount $1,591
Tax Year 2022
Property Description
Enjoy Historic Downtown Abbotsford living at Yale Crossing just steps from several cafes, restaurants and shopping. You will appreciate the level of detail found in this clean and updated two bedroom and two bathroom condo. Open kitchen, dining and living room areas. Primary bedroom has built-in A/C. Beautiful 5-piece ensuite plus full family bathroom. Large laundry with ample space for storage. Other features: granite, newer flooring and light fixtures, fresh paint and electric fireplace. Reasonable fee of $311/month and welcoming all ages, rentals and 2 dogs or cats. One secure underground parking stall, additional storage locker, ample visitor parking as well as street parking. Yale Crossing has onsite caretaker and two garage doors accessing underground parking. Open house June 17 2-4.
Location
Province BC
Community Central Abbotsford
Area Abbotsford
Building/Complex Name Yale Crossing
Zoning C7
Rooms
Other Rooms Laundry
Basement None
Kitchen 1
Separate Den/Office N
Interior
Interior Features Air Conditioning, ClthWsh/Dryr/Frdg/Stve/DW
Heating Baseboard, Electric
Fireplaces Number 1
Fireplaces Type Electric
Heat Source Baseboard, Electric
Exterior
Exterior Feature Patio(s)
Garage Garage; Underground, Open, Visitor Parking
Garage Spaces 1.0
Amenities Available Elevator, In Suite Laundry, Storage
View Y/N No
Roof Type Torch-On
Total Parking Spaces 1
Building
Faces East
Story 1
Sewer City/Municipal
Water City/Municipal
Locker No
Unit Floor 102
Structure Type Frame - Metal
Others
Restrictions Pets Allowed w/Rest.,Rentals Allowed
Tax ID 028-036-000
Ownership Freehold Strata
Energy Description Baseboard,Electric
Pets Description 2
Read Less

Bought with Oakwyn Realty Encore
GET MORE INFORMATION





