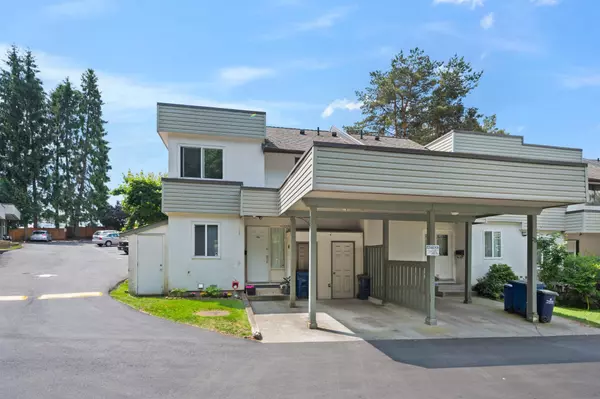For more information regarding the value of a property, please contact us for a free consultation.
2830 W BOURQUIN CRES #24 Abbotsford, BC V2S 5N8
Want to know what your home might be worth? Contact us for a FREE valuation!

Our team is ready to help you sell your home for the highest possible price ASAP
Key Details
Sold Price $599,000
Property Type Townhouse
Sub Type Townhouse
Listing Status Sold
Purchase Type For Sale
Square Footage 1,915 sqft
Price per Sqft $312
Subdivision Central Abbotsford
MLS Listing ID R2784243
Sold Date 06/14/23
Style 2 Storey w/Bsmt.
Bedrooms 3
Full Baths 1
Half Baths 1
Maintenance Fees $389
Abv Grd Liv Area 637
Total Fin. Sqft 1743
Year Built 1976
Annual Tax Amount $1,934
Tax Year 2022
Property Description
Abbotsford court! Conveniently located in the center of town close to transit, Seven Oaks Shopping Mall and Mill Lake Park! END UNIT with fully fenced yard, covered car port and covered patio looking onto greenspace. Entering onto the main floor you will find your ample-sized kitchen with large archway to the dining area, powder room, comfortable living room and french doors to the yard. Upstairs has 3 large bedrooms and a full bathroom, while downstairs features a large rec room, workshop, and tons of storage! Excellent, affordable family home. Call today to arrange your private showing! Open house Saturday June 10 and Sunday June 11 2 - 4pm.
Location
Province BC
Community Central Abbotsford
Area Abbotsford
Building/Complex Name ABBOUTSFORD COURT
Zoning RM45
Rooms
Other Rooms Recreation Room
Basement Full
Kitchen 1
Separate Den/Office N
Interior
Interior Features ClthWsh/Dryr/Frdg/Stve/DW
Heating Electric
Fireplaces Type None
Heat Source Electric
Exterior
Exterior Feature Fenced Yard, Patio(s) & Deck(s)
Garage Carport; Single
Garage Spaces 1.0
Amenities Available In Suite Laundry, Playground
Roof Type Asphalt
Total Parking Spaces 1
Building
Story 3
Sewer City/Municipal
Water City/Municipal
Locker No
Unit Floor 24
Structure Type Frame - Wood
Others
Restrictions Pets Allowed w/Rest.,Rentals Allowed
Tax ID 001-569-139
Ownership Freehold Strata
Energy Description Electric
Read Less

Bought with Rennie & Associates Realty Ltd.
GET MORE INFORMATION





