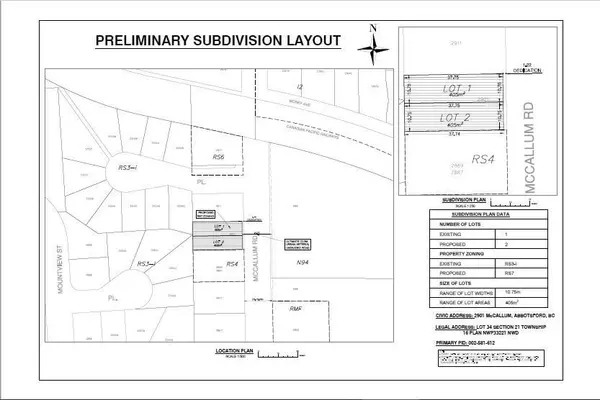For more information regarding the value of a property, please contact us for a free consultation.
2901 MCCALLUM RD Abbotsford, BC V2S 3R4
Want to know what your home might be worth? Contact us for a FREE valuation!

Our team is ready to help you sell your home for the highest possible price ASAP
Key Details
Sold Price $1,155,000
Property Type Single Family Home
Sub Type House/Single Family
Listing Status Sold
Purchase Type For Sale
Square Footage 2,287 sqft
Price per Sqft $505
Subdivision Central Abbotsford
MLS Listing ID R2787805
Sold Date 07/15/23
Style 2 Storey,Split Entry
Bedrooms 4
Full Baths 2
Abv Grd Liv Area 1,374
Total Fin. Sqft 2287
Year Built 1944
Annual Tax Amount $4,746
Tax Year 2023
Lot Size 8,850 Sqft
Acres 0.2
Property Description
*APPROVED SUBDIVIDABLE LOT*. This parcel of land will be issued a PLA by September 2023, under the Infill Guidelines. The property is approved for a 2-lot subdivision under Infill RS7. All enquiries for further developmental potential can be enquired via the municipality of Abbotsford. The home is recently renovated, the potential future owner can fulfill a demolition of the current home and begin to fulfill a servicing agreement for a two-lot subdivision – each lot will be approximately 4300sqft. The lots accommodate a 3-story build upwards of approximately 3500 sqft. All material will be subject to approval by the City of Abbotsford. The property is within walking distance to the Downtown area, and close to all levels of schools, recreation, shopping centres, and easy highway access.
Location
Province BC
Community Central Abbotsford
Area Abbotsford
Zoning RS3-I
Rooms
Other Rooms Bedroom
Basement Full, Fully Finished, Separate Entry
Kitchen 2
Separate Den/Office N
Interior
Interior Features ClthWsh/Dryr/Frdg/Stve/DW, Disposal - Waste, Drapes/Window Coverings, Pantry, Smoke Alarm
Heating Forced Air, Natural Gas
Fireplaces Number 1
Fireplaces Type Wood
Heat Source Forced Air, Natural Gas
Exterior
Exterior Feature Balcny(s) Patio(s) Dck(s), Patio(s), Patio(s) & Deck(s)
Garage Add. Parking Avail., Garage; Single, RV Parking Avail.
Garage Spaces 1.0
Amenities Available Garden, Guest Suite, In Suite Laundry, Shared Laundry, Storage, Workshop Attached
View Y/N Yes
View MOUNTAIN & VALLEY
Roof Type Asphalt
Lot Frontage 70.0
Lot Depth 127.0
Total Parking Spaces 12
Building
Story 2
Sewer City/Municipal
Water City/Municipal
Structure Type Frame - Wood
Others
Tax ID 002-581-612
Ownership Freehold NonStrata
Energy Description Forced Air,Natural Gas
Read Less

Bought with Oakwyn Realty Ltd.
GET MORE INFORMATION





