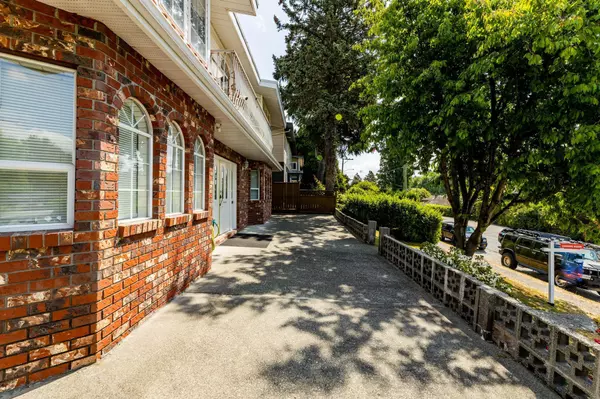For more information regarding the value of a property, please contact us for a free consultation.
5135 MARINE DR Burnaby, BC V5J 3G5
Want to know what your home might be worth? Contact us for a FREE valuation!

Our team is ready to help you sell your home for the highest possible price ASAP
Key Details
Sold Price $1,620,000
Property Type Single Family Home
Sub Type House/Single Family
Listing Status Sold
Purchase Type For Sale
Square Footage 2,539 sqft
Price per Sqft $638
Subdivision South Slope
MLS Listing ID R2784591
Sold Date 07/15/23
Style 2 Storey
Bedrooms 5
Full Baths 3
Abv Grd Liv Area 1,253
Total Fin. Sqft 2539
Year Built 1971
Annual Tax Amount $4,486
Tax Year 2022
Lot Size 5,490 Sqft
Acres 0.13
Property Description
INVESTOR ALERT!! This beautiful SOUTH facing 5 bedroom 3 full bathroom home is situated onR3 LANE ACCESSED LOT Well maintained home has had several updates including shower/toilet/ laminate/countertop in downstairs bathroom.NEW PAINT,CARPETS,50GAL HOT WATER TANK(2020) Tons of windows with southern exposure with VIEWS of Mount Baker and Alex Fraser bridge in the winter. Ideal for a multigenerational family with a SUITE downstairs! (hook ups for fridge and stove as well as a separate entrance). One of the downstairs bedrooms has a full bath as well, ideal for a homestay student. LIVE there, RENT it out, or BUILD your dream home. The options are endless!Centrally located, just minutes away from Riverway Golf Center, Metrotown, Skytrain, YVR and Market Crossing. CALL FOR YOUR PRIVATE SHOWING!
Location
Province BC
Community South Slope
Area Burnaby South
Zoning R3
Rooms
Other Rooms Office
Basement None
Kitchen 1
Separate Den/Office N
Interior
Interior Features ClthWsh/Dryr/Frdg/Stve/DW, Storage Shed
Heating Forced Air
Fireplaces Number 2
Fireplaces Type Wood
Heat Source Forced Air
Exterior
Exterior Feature Balcny(s) Patio(s) Dck(s)
Parking Features Carport; Multiple
Garage Spaces 2.0
Roof Type Tar & Gravel
Lot Frontage 51.0
Lot Depth 107.0
Total Parking Spaces 3
Building
Story 2
Sewer City/Municipal
Water City/Municipal
Structure Type Frame - Wood
Others
Tax ID 008-480-451
Ownership Freehold NonStrata
Energy Description Forced Air
Read Less

Bought with Pacific Evergreen Realty Ltd.
GET MORE INFORMATION





