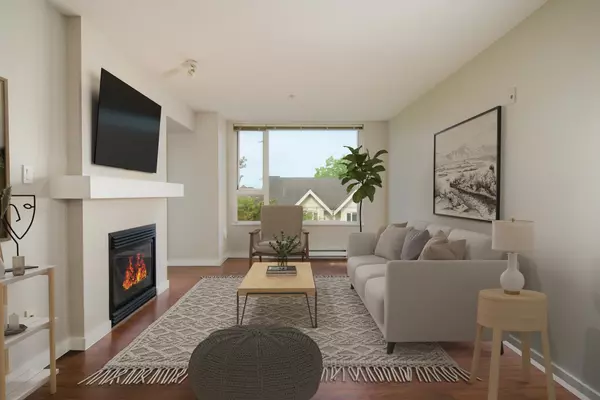For more information regarding the value of a property, please contact us for a free consultation.
7089 MONT ROYAL SQ #303 Vancouver, BC V5S 4W6
Want to know what your home might be worth? Contact us for a FREE valuation!

Our team is ready to help you sell your home for the highest possible price ASAP
Key Details
Sold Price $735,000
Property Type Condo
Sub Type Apartment/Condo
Listing Status Sold
Purchase Type For Sale
Square Footage 860 sqft
Price per Sqft $854
Subdivision Champlain Heights
MLS Listing ID R2804607
Sold Date 08/09/23
Style Inside Unit
Bedrooms 2
Full Baths 2
Maintenance Fees $392
Abv Grd Liv Area 860
Total Fin. Sqft 860
Rental Info 100
Year Built 2003
Annual Tax Amount $1,946
Tax Year 2023
Property Description
Welcome to Champlain Village. This immaculate two-bedroom + DEN, two-full-bathroom suite is a hidden gem in the busy city, surrounded by gardens and green space. You''ll love the west-facing SUNSET VIEWS of the peaceful inner courtyard. This well-laid-out unit features new interior painting of the walls, trim and doors and all hard surface floors (no carpet). The den is perfect for your home office or extra storage. Top-notch location; shopping/dining next door at Champlain Square, one block to James Cook Elementary, two blocks to Champlain Heights Park, short walk to Killarney Secondary. Three pets welcome (dogs/cats). 1 secured underground parking stall included. Bike room and gated visitor parking. Monthly strata fee of $392.11 includes gas & hot water.
Location
Province BC
Community Champlain Heights
Area Vancouver East
Building/Complex Name Champlain Village
Zoning MF
Rooms
Basement None
Kitchen 1
Separate Den/Office Y
Interior
Heating Baseboard, Electric
Fireplaces Number 1
Fireplaces Type Gas - Natural
Heat Source Baseboard, Electric
Exterior
Exterior Feature Balcony(s)
Parking Features Garage; Underground
Garage Spaces 1.0
Amenities Available Bike Room, Elevator, Garden, In Suite Laundry, Playground
View Y/N Yes
View Courtyard west sky sunsets
Roof Type Torch-On
Total Parking Spaces 1
Building
Faces West
Story 1
Sewer City/Municipal
Water City/Municipal
Locker No
Unit Floor 303
Structure Type Frame - Wood
Others
Restrictions Pets Allowed w/Rest.
Tax ID 025-875-850
Ownership Freehold Strata
Energy Description Baseboard,Electric
Read Less

Bought with Regent Park Realty Inc.




