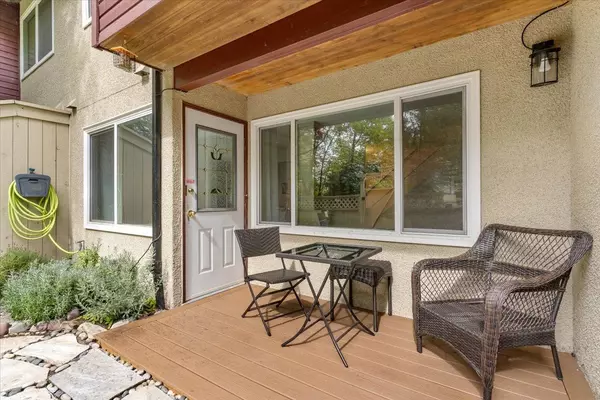For more information regarding the value of a property, please contact us for a free consultation.
3414 LANGFORD AVE Vancouver, BC V5S 4B7
Want to know what your home might be worth? Contact us for a FREE valuation!

Our team is ready to help you sell your home for the highest possible price ASAP
Key Details
Sold Price $700,000
Property Type Townhouse
Sub Type Townhouse
Listing Status Sold
Purchase Type For Sale
Square Footage 1,065 sqft
Price per Sqft $657
Subdivision Champlain Heights
MLS Listing ID R2814385
Sold Date 09/19/23
Style 2 Storey,Ground Level Unit
Bedrooms 2
Full Baths 1
Half Baths 1
Maintenance Fees $348
Abv Grd Liv Area 631
Total Fin. Sqft 1065
Year Built 1981
Annual Tax Amount $1,852
Tax Year 2023
Property Description
Incredible value in the heart of Champlain Heights! This 2 bed, 1.5 bath stacked townhouse offers an affordable option for those still looking to enter the Vancouver real estate market. A generous floor plan of 1065 sq/ft features beds, den, and lndry on the upper/entrance level, with your kitchen, dining, and living space opening to your private fenced yard below. This entire home has been updated over the past 3 yrs, now offering the current staples such as SS appliances, vinyl plank flooring, and loads of custom millwork in every room. Outside you''ll enjoy a brand new landscaped yard with covered Trex deck, looking out to protected green space. Perfect for sipping wine together at the end of the day. Just steps to bus routes, trails, Village market/pub, CH community center & morel
Location
Province BC
Community Champlain Heights
Area Vancouver East
Building/Complex Name RICHVIEW GARDENS
Zoning CD-1
Rooms
Other Rooms Bedroom
Basement None
Kitchen 1
Separate Den/Office Y
Interior
Interior Features ClthWsh/Dryr/Frdg/Stve/DW
Heating Baseboard, Electric
Heat Source Baseboard, Electric
Exterior
Exterior Feature Fenced Yard, Patio(s)
Parking Features Add. Parking Avail., Carport; Single
Garage Spaces 1.0
Amenities Available In Suite Laundry
Roof Type Fibreglass
Total Parking Spaces 2
Building
Faces South
Story 2
Sewer City/Municipal
Water City/Municipal
Structure Type Frame - Wood
Others
Restrictions Pets Allowed,Rentals Allowed
Tax ID 006-158-587
Ownership Leasehold prepaid-Strata
Energy Description Baseboard,Electric
Read Less

Bought with Stonehaus Realty Corp.




