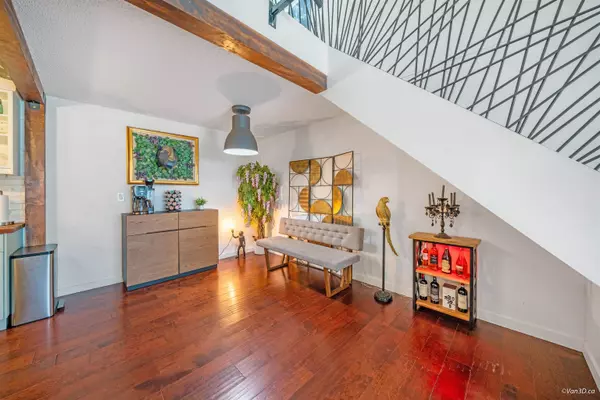For more information regarding the value of a property, please contact us for a free consultation.
423 AGNES ST #312 New Westminster, BC V3L 1G2
Want to know what your home might be worth? Contact us for a FREE valuation!

Our team is ready to help you sell your home for the highest possible price ASAP
Key Details
Sold Price $615,000
Property Type Condo
Sub Type Apartment/Condo
Listing Status Sold
Purchase Type For Sale
Square Footage 1,153 sqft
Price per Sqft $533
Subdivision Downtown Nw
MLS Listing ID R2811846
Sold Date 09/12/23
Style Loft/Warehouse Conv.,Upper Unit
Bedrooms 2
Full Baths 1
Maintenance Fees $732
Abv Grd Liv Area 760
Total Fin. Sqft 1153
Rental Info #
Year Built 1984
Annual Tax Amount $2,343
Tax Year 2023
Property Description
A true gem in heart of New Westminster - Artistically maintained, this 2 Bed Loft home nestles in the one of the most desirable areas in Downtown New West. It features stunning vaulted ceilings with a unique open floor plan in an off-beat color palette designed to live in style amidst warm romantic surroundings. It boasts of a spacious gourmet chef''s kitchen with stainless steel appliances and Master BR on main with a walk-in closet. Select to have family room up or down. Above the spacious 2nd BR /Office faces the massive sundeck. Hot water & heat is included in the maintenance fees. BONUS- large storage locker and Shared laundry (3W & 3D) on the same floor. Two cats/2 dogs or 1 of each. Close to Sky train, Douglas College & downtown shopping & restaurants. Location is the KEY !!!
Location
Province BC
Community Downtown Nw
Area New Westminster
Building/Complex Name the ridgeview
Zoning RM-6A
Rooms
Other Rooms Den
Basement None
Kitchen 1
Separate Den/Office Y
Interior
Interior Features Dishwasher, Refrigerator, Stove, Vaulted Ceiling
Heating Baseboard
Fireplaces Type None
Heat Source Baseboard
Exterior
Exterior Feature Balcny(s) Patio(s) Dck(s), Sundeck(s)
Parking Features Garage; Underground
Garage Spaces 1.0
Amenities Available Elevator, Shared Laundry, Storage
View Y/N No
Roof Type Tar & Gravel
Total Parking Spaces 1
Building
Story 2
Sewer City/Municipal
Water City/Municipal
Locker Yes
Unit Floor 312
Structure Type Frame - Wood
Others
Restrictions Pets Allowed w/Rest.,Rentals Allwd w/Restrctns
Tax ID 002-338-866
Ownership Freehold Strata
Energy Description Baseboard
Pets Allowed 2
Read Less

Bought with Royal LePage - Wolstencroft
GET MORE INFORMATION





