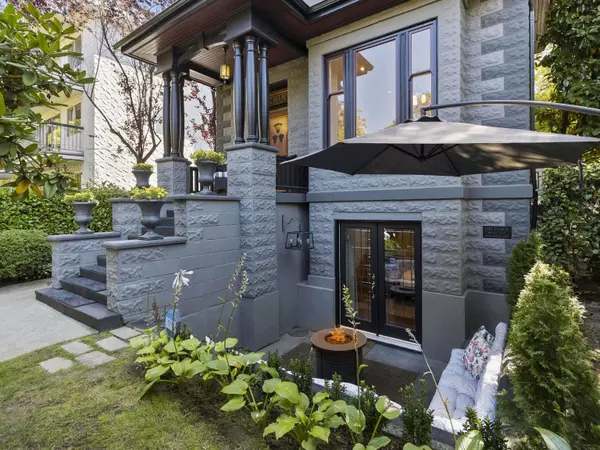For more information regarding the value of a property, please contact us for a free consultation.
124 W 10TH AVE Vancouver, BC V5Y 1R8
Want to know what your home might be worth? Contact us for a FREE valuation!

Our team is ready to help you sell your home for the highest possible price ASAP
Key Details
Sold Price $1,900,000
Property Type Multi-Family
Sub Type 1/2 Duplex
Listing Status Sold
Purchase Type For Sale
Square Footage 1,682 sqft
Price per Sqft $1,129
Subdivision Mount Pleasant Vw
MLS Listing ID R2816538
Sold Date 09/25/23
Style 2 Storey
Bedrooms 3
Full Baths 2
Half Baths 1
Maintenance Fees $350
Abv Grd Liv Area 863
Total Fin. Sqft 1682
Year Built 1907
Annual Tax Amount $4,618
Tax Year 2023
Lot Size 6,534 Sqft
Acres 0.15
Property Description
This exquisite duplex occupies a prime location in the heart of Mount Pleasant, minutes from downtown Vancouver. Overlooking a treed bike path & walking distance to the shopping & dining scene along Main and Cambie Streets this sophisticated home was originally built in 1907, re-dev in ''87 and then fully reno''d in 2021. It offers 3 bdrms, 3 bthrms and measures over 1680 sq. ft. across two levels. Seamlessly merging contemporary design with meticulously restored design elements of the Edwardian era its notable features incl. a fabulous floorplan for entertaining, soaring ceilings, expansive windows and doors, a gas f/p, wide-plank oak h/w floors, impeccable custom millwork, custom Calif. Closets, high-end bathroom fixtures, and ample interior and exterior storage. This home must be seen!
Location
Province BC
Community Mount Pleasant Vw
Area Vancouver West
Zoning RT-6
Rooms
Other Rooms Primary Bedroom
Basement None
Kitchen 1
Separate Den/Office N
Interior
Interior Features ClthWsh/Dryr/Frdg/Stve/DW
Heating Baseboard, Radiant
Fireplaces Number 1
Fireplaces Type Gas - Natural
Heat Source Baseboard, Radiant
Exterior
Exterior Feature Patio(s) & Deck(s)
Parking Features Other
Amenities Available Garden, In Suite Laundry, Storage
Roof Type Asphalt
Lot Frontage 49.5
Lot Depth 132.0
Total Parking Spaces 1
Building
Story 2
Water City/Municipal
Locker Yes
Structure Type Frame - Wood
Others
Restrictions No Restrictions
Tax ID 009-933-999
Ownership Freehold Strata
Energy Description Baseboard,Radiant
Read Less

Bought with RE/MAX Select Realty




