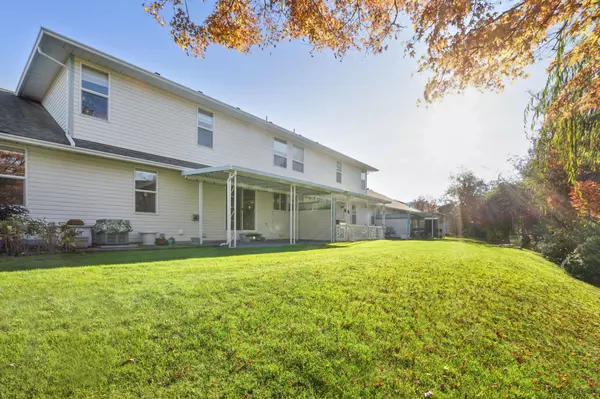For more information regarding the value of a property, please contact us for a free consultation.
45175 WELLS RD #41 Chilliwack, BC V2R 3K7
Want to know what your home might be worth? Contact us for a FREE valuation!

Our team is ready to help you sell your home for the highest possible price ASAP
Key Details
Sold Price $575,000
Property Type Townhouse
Sub Type Townhouse
Listing Status Sold
Purchase Type For Sale
Square Footage 1,542 sqft
Price per Sqft $372
Subdivision Sardis West Vedder
MLS Listing ID R2833853
Sold Date 01/24/24
Style 2 Storey
Bedrooms 2
Full Baths 2
Maintenance Fees $341
Abv Grd Liv Area 942
Total Fin. Sqft 1542
Year Built 1992
Annual Tax Amount $2,308
Tax Year 2023
Property Description
Everybody loves Wellsbrooke! Homes in this complex with a backyard like this RARELY come available. Enjoy the privacy of a lush yard full of Japanese Maple and willow trees planted along a quiet stream, attracting birds of all kinds. Wellsbrooke is one of Sardis' premier freehold 55+ communities with an exceptionally well run strata and a location that places you within minutes of all the amenities in Sardis. Step inside the townhouse and enjoy finer touches such as vaulted ceilings, new window coverings, granite countertops and 2 primary bedrooms, each with a walk-in closet and full bathroom. The double garage offers plenty of space for working on hobbies. Add to that updated appliances and a new furnace, AC and hot water tank and you have yourself a comfortable home and solid investment.
Location
Province BC
Community Sardis West Vedder
Area Sardis
Building/Complex Name Wellsbrooke
Zoning R4
Rooms
Other Rooms Other
Basement Crawl
Kitchen 1
Separate Den/Office N
Interior
Interior Features Air Conditioning, ClthWsh/Dryr/Frdg/Stve/DW, Drapes/Window Coverings, Garage Door Opener, Security System, Smoke Alarm, Vacuum - Built In, Vaulted Ceiling, Windows - Thermo
Heating Forced Air, Natural Gas
Fireplaces Number 1
Fireplaces Type Gas - Natural
Heat Source Forced Air, Natural Gas
Exterior
Exterior Feature Patio(s)
Parking Features RV Parking Avail., Visitor Parking
Garage Spaces 2.0
Garage Description 17'5x19'7
Amenities Available Club House
View Y/N Yes
View Stream and Trees
Roof Type Asphalt
Total Parking Spaces 2
Building
Story 2
Sewer City/Municipal
Water City/Municipal
Unit Floor 41
Structure Type Other
Others
Senior Community 55+
Restrictions Age Restrictions,Pets Allowed w/Rest.
Age Restriction 55+
Tax ID 018-335-683
Ownership Freehold Strata
Energy Description Forced Air,Natural Gas
Read Less

Bought with eXp Realty (Branch)




